Historic Collin County Courthouse, 111 N Tennessee
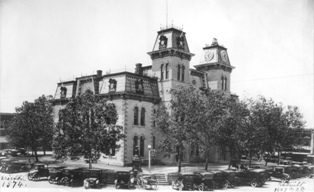 The Courthouse Square was established when William Davis donated 120 acres of land to the Collin County Commissioners, and is a prototypical example of a Shelbyville Square. Fifty-three of the 157 Shelbyville Squares in Texas are Prototypical, characterized by a courthouse in the center of the square surrounded by a park-like setting and various monuments. Sidewalks and the town’s major roads form intersections at the four corners.
Since Collin County's creation, there have been at least four courthouses located on the square. The first was built in 1848 of rough pine lumber imported from East Texas, and it stood on the southwest corner of the square. Some reports say the first courthouse was a one-room log house that was never used and was demolished in 1849.
A two-story frame courthouse was constructed on the square in 1856-57. Eventually, this was replaced by a Second Empire style courthouse that was designed by Charles Wheelock and constructed in 1874. When completed, it was said to be the tallest building north of San Antonio. This courthouse was remodeled starting in 1927 using plans drawn by W.A. Peters and carried out by A.J. Rife Construction Company.
The current historic courthouse represents a time in McKinney when cotton was king. The riches of the land provided the monies necessary to remodel the 1874-76 Second Empire French style courthouse into 1927 Neo-Classical Revival style. Notice the classical Greek elements such as the ionic columns. Thomas Jefferson believed that the use of Greek architecture for government buildings embodied democratic government ideals. The architectural design of the Courthouse reflects the democratic ideals of equality and justice since all entrances have equal access to the court. The last major trial in the Old County Courthouse involved a woman who was acquitted for the ax murder of her lover’s wife. The Old Courthouse was restored in 2006 and today serves as the McKinney Performing Arts Center.
The Courthouse Square was established when William Davis donated 120 acres of land to the Collin County Commissioners, and is a prototypical example of a Shelbyville Square. Fifty-three of the 157 Shelbyville Squares in Texas are Prototypical, characterized by a courthouse in the center of the square surrounded by a park-like setting and various monuments. Sidewalks and the town’s major roads form intersections at the four corners.
Since Collin County's creation, there have been at least four courthouses located on the square. The first was built in 1848 of rough pine lumber imported from East Texas, and it stood on the southwest corner of the square. Some reports say the first courthouse was a one-room log house that was never used and was demolished in 1849.
A two-story frame courthouse was constructed on the square in 1856-57. Eventually, this was replaced by a Second Empire style courthouse that was designed by Charles Wheelock and constructed in 1874. When completed, it was said to be the tallest building north of San Antonio. This courthouse was remodeled starting in 1927 using plans drawn by W.A. Peters and carried out by A.J. Rife Construction Company.
The current historic courthouse represents a time in McKinney when cotton was king. The riches of the land provided the monies necessary to remodel the 1874-76 Second Empire French style courthouse into 1927 Neo-Classical Revival style. Notice the classical Greek elements such as the ionic columns. Thomas Jefferson believed that the use of Greek architecture for government buildings embodied democratic government ideals. The architectural design of the Courthouse reflects the democratic ideals of equality and justice since all entrances have equal access to the court. The last major trial in the Old County Courthouse involved a woman who was acquitted for the ax murder of her lover’s wife. The Old Courthouse was restored in 2006 and today serves as the McKinney Performing Arts Center.
The Ritz Theatre, 103 E Virginia
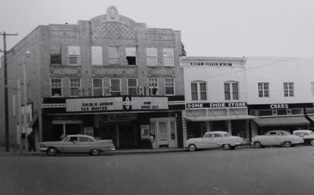 The Ritz Theatre is a two-story brick commercial block building. The Ritz opened October 28, 1928 and premiered the film “Our Dancing Daughters” starring Joan Crawford, Johnny Mack Brown, Nils Asther, Dorothy Sebastian and Anita Page, and was directed by Harry Beaumont. The film was considered to be an extremely important film for many reasons. For the first time, Joan Crawford revealed her real acting abilities in a meaty role. Its place in the transition between silent films and talkies is also important, as it was one of the last great silent films in the late 1920s that preserved forever how sound was gradually incorporated into MGM’s major productions. The theatre installed air conditioned in 1929 and stayed in operation until the 1960s.
Eventually the building was purchased and rehabilitated into a multi-purpose facility providing retail and service space on the bottom floors and office space on the upper floors.
The Ritz Theatre is a two-story brick commercial block building. The Ritz opened October 28, 1928 and premiered the film “Our Dancing Daughters” starring Joan Crawford, Johnny Mack Brown, Nils Asther, Dorothy Sebastian and Anita Page, and was directed by Harry Beaumont. The film was considered to be an extremely important film for many reasons. For the first time, Joan Crawford revealed her real acting abilities in a meaty role. Its place in the transition between silent films and talkies is also important, as it was one of the last great silent films in the late 1920s that preserved forever how sound was gradually incorporated into MGM’s major productions. The theatre installed air conditioned in 1929 and stayed in operation until the 1960s.
Eventually the building was purchased and rehabilitated into a multi-purpose facility providing retail and service space on the bottom floors and office space on the upper floors.
Central Continental Bank, 115 E Virginia
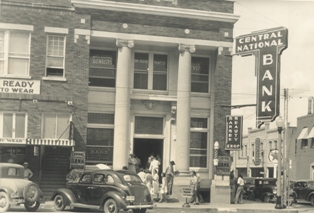 This building is an example of Neo-Classical Revival Style. The Ionic columns divide an inset portico into three bays. The interior of the building was remodeled in the 1930s and much of the original fabric still exists. The building is the only downtown building with a full basement that is accessible from the street. The Central Continental Bank remained in this location from 1918 until 1963 when they moved to a new building at 221 N. Tennessee. The building has been a home to a variety of retail establishments in the basement and on the first floor while the second floor has provided office space for several businesses.
The Continental Bank Building was built on the site of one of the worst disasters in McKinney history. On January 23, 1913, the three-story Odd Fellows building in which the Cheeves Brothers and Sons Dry Goods (aka Mississippi Store) was housed along with the two-story, T.J. Tingle Implement Store (aka Bates Building). The building collapsed, killing eight individuals and injuring 16. People came from the surrounding area to aid in the rescue and clean-up efforts.
This building is an example of Neo-Classical Revival Style. The Ionic columns divide an inset portico into three bays. The interior of the building was remodeled in the 1930s and much of the original fabric still exists. The building is the only downtown building with a full basement that is accessible from the street. The Central Continental Bank remained in this location from 1918 until 1963 when they moved to a new building at 221 N. Tennessee. The building has been a home to a variety of retail establishments in the basement and on the first floor while the second floor has provided office space for several businesses.
The Continental Bank Building was built on the site of one of the worst disasters in McKinney history. On January 23, 1913, the three-story Odd Fellows building in which the Cheeves Brothers and Sons Dry Goods (aka Mississippi Store) was housed along with the two-story, T.J. Tingle Implement Store (aka Bates Building). The building collapsed, killing eight individuals and injuring 16. People came from the surrounding area to aid in the rescue and clean-up efforts.
Telephone Exchange, 201 E Virginia
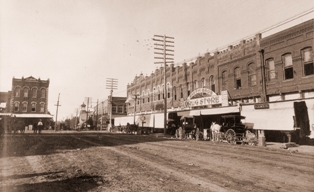 On October 30, 1883, McKinney opened its first telephone exchange. Eventually another telephone exchange was established. McKinney operated with two telephone exchanges until they were consolidated in 1921 by Southwestern Bell Telephone Company.
The Mississippi Store directly across the street collapsed and caught fire on January 23, 1913. Eight people were killed and 16 were injured in the blaze. The women of the Telephone Exchange diligently managed their posts, calling emergency crews and fielding calls until late in the evening.
Telephone ExchangeThe building was remodeled in the 1920s and later in the 1960s. These modifications had drastically changed the front façade. In the early 2000’s the modern storefront was removed and a more period-appropriate storefront was applied to the building. For several years the building operated as a coffee shop and later evolved into a home decor business. The upstairs still serves as available office space for a variety of businesses.
On October 30, 1883, McKinney opened its first telephone exchange. Eventually another telephone exchange was established. McKinney operated with two telephone exchanges until they were consolidated in 1921 by Southwestern Bell Telephone Company.
The Mississippi Store directly across the street collapsed and caught fire on January 23, 1913. Eight people were killed and 16 were injured in the blaze. The women of the Telephone Exchange diligently managed their posts, calling emergency crews and fielding calls until late in the evening.
Telephone ExchangeThe building was remodeled in the 1920s and later in the 1960s. These modifications had drastically changed the front façade. In the early 2000’s the modern storefront was removed and a more period-appropriate storefront was applied to the building. For several years the building operated as a coffee shop and later evolved into a home decor business. The upstairs still serves as available office space for a variety of businesses.
First National Bank, 110 N Tennessee
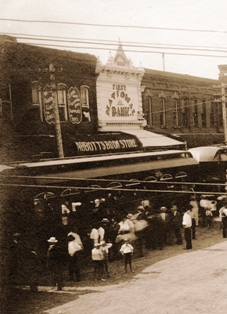 This building is the only example of Beaux Arts Classicism in McKinney. Beaux Arts style is characterized by the large, grandiose use of the classical orders. The building uses Corinthian columns and has an enriched entablature with eagles. The parapet is crowned with a gold-leafed eagle with flagpole.
The bank was originally housed for 43 years at 109 N. Kentucky St., on the opposite side of the square from this building. When this building was finished, the First national Bank moved here. The bank was founded in 1869 by Francis Emerson and remained in the family until it merged with Collin County National Bank in 1932. The Collin County Bank remained in the First National Bank Building until the bank constructed new facilities located at 222 N. Tennessee Street. Collin County National Bank became Texas American Bank and moved out of Downtown in the late 1990’s. Today, the building at 110 N. Tennessee Street serves as Home Accessories Store.
This building is the only example of Beaux Arts Classicism in McKinney. Beaux Arts style is characterized by the large, grandiose use of the classical orders. The building uses Corinthian columns and has an enriched entablature with eagles. The parapet is crowned with a gold-leafed eagle with flagpole.
The bank was originally housed for 43 years at 109 N. Kentucky St., on the opposite side of the square from this building. When this building was finished, the First national Bank moved here. The bank was founded in 1869 by Francis Emerson and remained in the family until it merged with Collin County National Bank in 1932. The Collin County Bank remained in the First National Bank Building until the bank constructed new facilities located at 222 N. Tennessee Street. Collin County National Bank became Texas American Bank and moved out of Downtown in the late 1990’s. Today, the building at 110 N. Tennessee Street serves as Home Accessories Store.
Historic US Post Office, 300 E Virginia
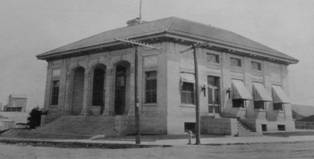 The 1911 McKinney Post Office was designed by architect J. H. Suttle, and is a recorded Texas historic landmark. It is an example of an Italianate style of architecture that was very popular for government buildings during the early part of the 20th century. The post office has the original tile roof and a three-bay arched entrance. Large brackets are located beneath the overhanging eave of the building. The building is clad in limestone and still has the original doors and windows. In 1959 the building was deeded to Collin County by the Federal Government. Today it is home to the Collin County History Museum and Frank Klepper’s painting of the return of General Ben McCullough’s body from the Battle of Pea Ridge.
The 1911 McKinney Post Office was designed by architect J. H. Suttle, and is a recorded Texas historic landmark. It is an example of an Italianate style of architecture that was very popular for government buildings during the early part of the 20th century. The post office has the original tile roof and a three-bay arched entrance. Large brackets are located beneath the overhanging eave of the building. The building is clad in limestone and still has the original doors and windows. In 1959 the building was deeded to Collin County by the Federal Government. Today it is home to the Collin County History Museum and Frank Klepper’s painting of the return of General Ben McCullough’s body from the Battle of Pea Ridge.
Hope Hardware, 214 E Louisiana
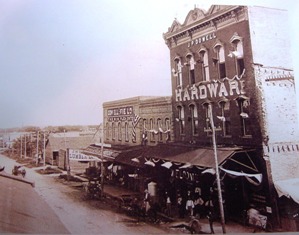 Before becoming a restaurant, the building located at 214 E. Louisiana was home to Hope Hardware. Hope Hardware occupied the site for 80 years. Inside, you can see nailheads in the wood floor, which represented numbers. These numbers were used to measure lengths of rope and chain.
An ad in the McKinney Examiner dated September 3, 1925, states: A. D. Hope and Sons — Hardware and Furniture - 'Cotton Pickers’ Special: Sacks Ready Made, Knee Pads, Cotton Scales, Wagon Covers, Tents, Camp Stoves, Cots, At Living Prices, McKinney.
Today, the building is home to the Pantry Restaurant, which opened its doors in November 1982 on South Tennessee St. In 1991 the restaurant moved to its present location in the old Hope Hardware Building.
Before becoming a restaurant, the building located at 214 E. Louisiana was home to Hope Hardware. Hope Hardware occupied the site for 80 years. Inside, you can see nailheads in the wood floor, which represented numbers. These numbers were used to measure lengths of rope and chain.
An ad in the McKinney Examiner dated September 3, 1925, states: A. D. Hope and Sons — Hardware and Furniture - 'Cotton Pickers’ Special: Sacks Ready Made, Knee Pads, Cotton Scales, Wagon Covers, Tents, Camp Stoves, Cots, At Living Prices, McKinney.
Today, the building is home to the Pantry Restaurant, which opened its doors in November 1982 on South Tennessee St. In 1991 the restaurant moved to its present location in the old Hope Hardware Building.
Dowell Hardware, 208 E Louisiana
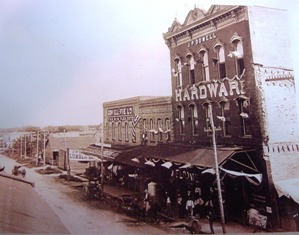 This building housed the Dowell Hardware and Furniture Store, founded in 1877. In 1922, the store was remodeled and is now a rare and excellent example of a Commercial-Style building using three-part, Chicago-style windows.
An interesting fact is that the store sold “Queensware,” a pottery invented by Josiah Wedgwood that brought exotic Chinese and Japanese porcelain styles to McKinney. Probably unknown to anyone in McKinney was the fact that Wedgwood was a member of the "Lunar Society" which met during the full moon in England. Members of the Lunar Society included such notables as Mathew Boulton and James Watt, inventors of the steam engine, Erasmus Darwin, father of Charles Darwin, who married Josiah Wedgwood’s granddaughter Emma. Thomas Jefferson, Benjamin Franklin and Antoine Lavoisier were distant members through correspondence.
This three-story brick building, built in 1888, once sold everything from hardware to animal feed to clothing. MYCON, a local construction company, purchased the building and rehabilitated it from 1998-1999. MYCON spent eight months rehabilitating the upper floors into offices while the first floor was kept as-is and leased as retail space. Today the first floor is home to Morningstar Treasures.
This building housed the Dowell Hardware and Furniture Store, founded in 1877. In 1922, the store was remodeled and is now a rare and excellent example of a Commercial-Style building using three-part, Chicago-style windows.
An interesting fact is that the store sold “Queensware,” a pottery invented by Josiah Wedgwood that brought exotic Chinese and Japanese porcelain styles to McKinney. Probably unknown to anyone in McKinney was the fact that Wedgwood was a member of the "Lunar Society" which met during the full moon in England. Members of the Lunar Society included such notables as Mathew Boulton and James Watt, inventors of the steam engine, Erasmus Darwin, father of Charles Darwin, who married Josiah Wedgwood’s granddaughter Emma. Thomas Jefferson, Benjamin Franklin and Antoine Lavoisier were distant members through correspondence.
This three-story brick building, built in 1888, once sold everything from hardware to animal feed to clothing. MYCON, a local construction company, purchased the building and rehabilitated it from 1998-1999. MYCON spent eight months rehabilitating the upper floors into offices while the first floor was kept as-is and leased as retail space. Today the first floor is home to Morningstar Treasures.
Lovejoy Building, 102 E Louisiana
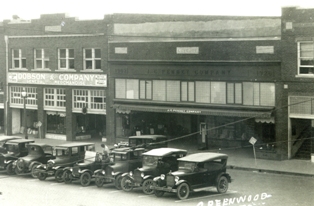 The Lovejoy building was constructed in 1926. Lee Elliot was the contractor. The building was the home to J.C. Penney Company before J.C. Penney’s moved to the west side of the square. It then became the K. Wolens Store. The building was remodeled using a baked enamel metal storefront sometime in the 1950’s. Clyde’s Antique Store occupied the site for over a decade. Eventually the building was rehabilitated by removing the metal storefront and adding a more period-correct wood front.
The Lovejoy building was constructed in 1926. Lee Elliot was the contractor. The building was the home to J.C. Penney Company before J.C. Penney’s moved to the west side of the square. It then became the K. Wolens Store. The building was remodeled using a baked enamel metal storefront sometime in the 1950’s. Clyde’s Antique Store occupied the site for over a decade. Eventually the building was rehabilitated by removing the metal storefront and adding a more period-correct wood front.
Newsome-Abernathy Building, 100 E Louisiana
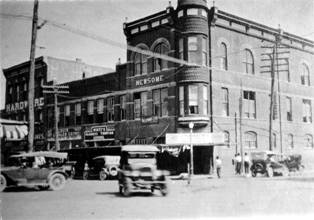 Prominent McKinney banker W.B. Newsome constructed this building to house the law offices of William Roberts Abernathy. The Abernathy family has practiced law in McKinney since 1876. William M. Abernathy, the father of William Roberts, was a member of the Seventeenth Regiment, Barksdale Brigade, Longstreet’s Corps, Army of Northern Virginia. He was wounded in the Battle of Gettysburg and served as a courier to Robert E. Lee. He may well have carried the last dispatch from Lee to Grant concerning the details of surrender at Appomattox. Later, this building became home of the electric company in McKinney, and today it is the home of Spoons Café.
The building is a two-part, commercial brick building which is a common style of building that was constructed during the early part of the 20th century.
Prominent McKinney banker W.B. Newsome constructed this building to house the law offices of William Roberts Abernathy. The Abernathy family has practiced law in McKinney since 1876. William M. Abernathy, the father of William Roberts, was a member of the Seventeenth Regiment, Barksdale Brigade, Longstreet’s Corps, Army of Northern Virginia. He was wounded in the Battle of Gettysburg and served as a courier to Robert E. Lee. He may well have carried the last dispatch from Lee to Grant concerning the details of surrender at Appomattox. Later, this building became home of the electric company in McKinney, and today it is the home of Spoons Café.
The building is a two-part, commercial brick building which is a common style of building that was constructed during the early part of the 20th century.
Historic Collin County Jail, 115 S Kentucky
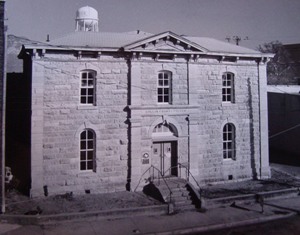 The Old Collin County Prison is one of Texas’ oldest nineteenth-century county jails substantially in original condition. It is a Victorian Italianate structure designed by Austin architect F. E. Ruffini. The prison, completed in 1880, is constructed of rough-cut blocks of fossilized limestone quarried at Squeeze Penny.
The building was originally constructed as a two-story, T-plan building. The two-story front portion of the building contained the jailer’s quarters while the mid-portion of the T contained the cellblocks.
Prior to the prison’s recent rehabilitation, the building had undergone two major renovations, one in 1900 and another 1939. The 1900 renovation added new detention cells while the other cells were restored to perfect condition. In order to carry out executions, a dungeon-like cell with a trap door was installed. At the time the prison could house 50 prisoners in 8 rooms. A.J. Atkinson, “Uncle Andy,” was the jailer.
On November 17, 1922, Ezell Stepp was hanged for the murder of Hardy Mills. He was the last man legally hanged in Collin County prior to executions being moved to Huntsville.
In 1939 the first and second-floor cellblock levels were renovated, modernized and the north wall of the cellblock area was extended to the north to create more floor space. This work was overseen by architect John Astin Perkins of McKinney. It is not clear if a dungeon or basement was filled in during this renovation.
The prison closed in 1979 due to an increase in the county’s population and prison reforms that demanded better conditions for prisoners. In 1983 the prison was listed as a contributing structure to the McKinney commercial Historic District as part of the National Register of Historic Places. The building is a Recorded Texas Historic Landmark.
Today the Prison houses an accounting office. Prior to its use as an office, the building was the home to two restaurants, a children’s bookstore and an art gallery.
The Old Collin County Prison is one of Texas’ oldest nineteenth-century county jails substantially in original condition. It is a Victorian Italianate structure designed by Austin architect F. E. Ruffini. The prison, completed in 1880, is constructed of rough-cut blocks of fossilized limestone quarried at Squeeze Penny.
The building was originally constructed as a two-story, T-plan building. The two-story front portion of the building contained the jailer’s quarters while the mid-portion of the T contained the cellblocks.
Prior to the prison’s recent rehabilitation, the building had undergone two major renovations, one in 1900 and another 1939. The 1900 renovation added new detention cells while the other cells were restored to perfect condition. In order to carry out executions, a dungeon-like cell with a trap door was installed. At the time the prison could house 50 prisoners in 8 rooms. A.J. Atkinson, “Uncle Andy,” was the jailer.
On November 17, 1922, Ezell Stepp was hanged for the murder of Hardy Mills. He was the last man legally hanged in Collin County prior to executions being moved to Huntsville.
In 1939 the first and second-floor cellblock levels were renovated, modernized and the north wall of the cellblock area was extended to the north to create more floor space. This work was overseen by architect John Astin Perkins of McKinney. It is not clear if a dungeon or basement was filled in during this renovation.
The prison closed in 1979 due to an increase in the county’s population and prison reforms that demanded better conditions for prisoners. In 1983 the prison was listed as a contributing structure to the McKinney commercial Historic District as part of the National Register of Historic Places. The building is a Recorded Texas Historic Landmark.
Today the Prison houses an accounting office. Prior to its use as an office, the building was the home to two restaurants, a children’s bookstore and an art gallery.
McKinney Examiner Building, 112 S Kentucky
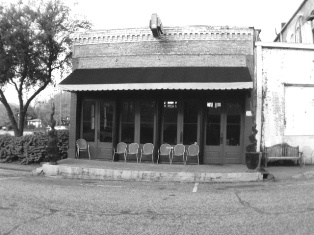 This location served as the print shop and offices for the McKinney Examiner which was established in 1886 and operated through the 1950s. This building has a corbelled cornice and cast iron columns. The storefront was once covered in sheet metal. The building façade has been restored. At one time this building was the home of the McKinney Penny Saver. The building has served as a retail store and recently a pizza establishment.
This location served as the print shop and offices for the McKinney Examiner which was established in 1886 and operated through the 1950s. This building has a corbelled cornice and cast iron columns. The storefront was once covered in sheet metal. The building façade has been restored. At one time this building was the home of the McKinney Penny Saver. The building has served as a retail store and recently a pizza establishment.
McKinney Enquirer Building, 117 W Louisiana
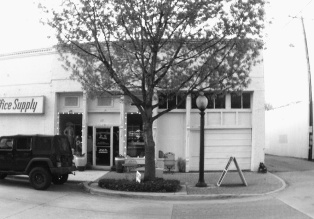 The nameplate on the cast-iron threshold of this building is “Enquirer” because it once served as the home for John H. Bingham’s McKinney Enquirer. John Murray and T. E. Grissom launched the Enquirer in 1866. Captain John H. Bingham purchased the paper in 1867 and continued publishing it until 1898 when he shut it down. Mosher Manufacturing made the steel for the building.
The building stood vacant for several years, eventually providing space for an auto repair shop. Today the building has been spruced up and is home to a hair salon and spa.
The nameplate on the cast-iron threshold of this building is “Enquirer” because it once served as the home for John H. Bingham’s McKinney Enquirer. John Murray and T. E. Grissom launched the Enquirer in 1866. Captain John H. Bingham purchased the paper in 1867 and continued publishing it until 1898 when he shut it down. Mosher Manufacturing made the steel for the building.
The building stood vacant for several years, eventually providing space for an auto repair shop. Today the building has been spruced up and is home to a hair salon and spa.
Heard Opera House, 114 W Louisiana
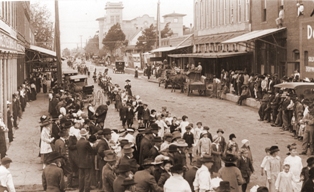 The building that today is home to Rick’s Chop House and The Grand Hotel has had an illustrious past. The upper portion was at one time the Old Heard Opera House in McKinney. John Philip Sousa’s band played there, and as rumor has it, The Stars and Stripes Forever premiered in McKinney, though the piece actually premiered in Philadelphia on May 14, 1897.
The lower portion contained J.S. and S.D. Heard Mercantile until a fire in 1910 destroyed the opera house. The building later housed the Morgan Weaver Dry Goods Store from 1910-1919. Through the years since that time the building housed several different businesses including a shoe store and a gift store. Today it is home to a local winery.
The building that today is home to Rick’s Chop House and The Grand Hotel has had an illustrious past. The upper portion was at one time the Old Heard Opera House in McKinney. John Philip Sousa’s band played there, and as rumor has it, The Stars and Stripes Forever premiered in McKinney, though the piece actually premiered in Philadelphia on May 14, 1897.
The lower portion contained J.S. and S.D. Heard Mercantile until a fire in 1910 destroyed the opera house. The building later housed the Morgan Weaver Dry Goods Store from 1910-1919. Through the years since that time the building housed several different businesses including a shoe store and a gift store. Today it is home to a local winery.
Downtown Kiosk, SW Corner of Kentucky and Virginia
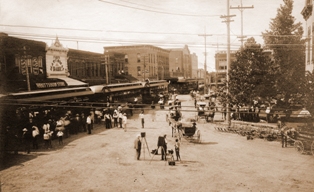 History can be about objects or it can just be about a point in space. Stand next to the kiosk and look north up Kentucky Street. You are standing at about the midpoint between the two rails of the Interurban Rail which ran from Sherman to Waco. The Interurban started service in 1908 and stopped in 1948. The piece of rail that is part of the kiosk is original rail from the line. The bricks are from Thurber and were used to pave the Square in 1908.
History can be about objects or it can just be about a point in space. Stand next to the kiosk and look north up Kentucky Street. You are standing at about the midpoint between the two rails of the Interurban Rail which ran from Sherman to Waco. The Interurban started service in 1908 and stopped in 1948. The piece of rail that is part of the kiosk is original rail from the line. The bricks are from Thurber and were used to pave the Square in 1908.
 The Courthouse Square was established when William Davis donated 120 acres of land to the Collin County Commissioners, and is a prototypical example of a Shelbyville Square. Fifty-three of the 157 Shelbyville Squares in Texas are Prototypical, characterized by a courthouse in the center of the square surrounded by a park-like setting and various monuments. Sidewalks and the town’s major roads form intersections at the four corners.
Since Collin County's creation, there have been at least four courthouses located on the square. The first was built in 1848 of rough pine lumber imported from East Texas, and it stood on the southwest corner of the square. Some reports say the first courthouse was a one-room log house that was never used and was demolished in 1849.
A two-story frame courthouse was constructed on the square in 1856-57. Eventually, this was replaced by a Second Empire style courthouse that was designed by Charles Wheelock and constructed in 1874. When completed, it was said to be the tallest building north of San Antonio. This courthouse was remodeled starting in 1927 using plans drawn by W.A. Peters and carried out by A.J. Rife Construction Company.
The current historic courthouse represents a time in McKinney when cotton was king. The riches of the land provided the monies necessary to remodel the 1874-76 Second Empire French style courthouse into 1927 Neo-Classical Revival style. Notice the classical Greek elements such as the ionic columns. Thomas Jefferson believed that the use of Greek architecture for government buildings embodied democratic government ideals. The architectural design of the Courthouse reflects the democratic ideals of equality and justice since all entrances have equal access to the court. The last major trial in the Old County Courthouse involved a woman who was acquitted for the ax murder of her lover’s wife. The Old Courthouse was restored in 2006 and today serves as the McKinney Performing Arts Center.
The Courthouse Square was established when William Davis donated 120 acres of land to the Collin County Commissioners, and is a prototypical example of a Shelbyville Square. Fifty-three of the 157 Shelbyville Squares in Texas are Prototypical, characterized by a courthouse in the center of the square surrounded by a park-like setting and various monuments. Sidewalks and the town’s major roads form intersections at the four corners.
Since Collin County's creation, there have been at least four courthouses located on the square. The first was built in 1848 of rough pine lumber imported from East Texas, and it stood on the southwest corner of the square. Some reports say the first courthouse was a one-room log house that was never used and was demolished in 1849.
A two-story frame courthouse was constructed on the square in 1856-57. Eventually, this was replaced by a Second Empire style courthouse that was designed by Charles Wheelock and constructed in 1874. When completed, it was said to be the tallest building north of San Antonio. This courthouse was remodeled starting in 1927 using plans drawn by W.A. Peters and carried out by A.J. Rife Construction Company.
The current historic courthouse represents a time in McKinney when cotton was king. The riches of the land provided the monies necessary to remodel the 1874-76 Second Empire French style courthouse into 1927 Neo-Classical Revival style. Notice the classical Greek elements such as the ionic columns. Thomas Jefferson believed that the use of Greek architecture for government buildings embodied democratic government ideals. The architectural design of the Courthouse reflects the democratic ideals of equality and justice since all entrances have equal access to the court. The last major trial in the Old County Courthouse involved a woman who was acquitted for the ax murder of her lover’s wife. The Old Courthouse was restored in 2006 and today serves as the McKinney Performing Arts Center.
 The Ritz Theatre is a two-story brick commercial block building. The Ritz opened October 28, 1928 and premiered the film “Our Dancing Daughters” starring Joan Crawford, Johnny Mack Brown, Nils Asther, Dorothy Sebastian and Anita Page, and was directed by Harry Beaumont. The film was considered to be an extremely important film for many reasons. For the first time, Joan Crawford revealed her real acting abilities in a meaty role. Its place in the transition between silent films and talkies is also important, as it was one of the last great silent films in the late 1920s that preserved forever how sound was gradually incorporated into MGM’s major productions. The theatre installed air conditioned in 1929 and stayed in operation until the 1960s.
Eventually the building was purchased and rehabilitated into a multi-purpose facility providing retail and service space on the bottom floors and office space on the upper floors.
The Ritz Theatre is a two-story brick commercial block building. The Ritz opened October 28, 1928 and premiered the film “Our Dancing Daughters” starring Joan Crawford, Johnny Mack Brown, Nils Asther, Dorothy Sebastian and Anita Page, and was directed by Harry Beaumont. The film was considered to be an extremely important film for many reasons. For the first time, Joan Crawford revealed her real acting abilities in a meaty role. Its place in the transition between silent films and talkies is also important, as it was one of the last great silent films in the late 1920s that preserved forever how sound was gradually incorporated into MGM’s major productions. The theatre installed air conditioned in 1929 and stayed in operation until the 1960s.
Eventually the building was purchased and rehabilitated into a multi-purpose facility providing retail and service space on the bottom floors and office space on the upper floors. This building is an example of Neo-Classical Revival Style. The Ionic columns divide an inset portico into three bays. The interior of the building was remodeled in the 1930s and much of the original fabric still exists. The building is the only downtown building with a full basement that is accessible from the street. The Central Continental Bank remained in this location from 1918 until 1963 when they moved to a new building at 221 N. Tennessee. The building has been a home to a variety of retail establishments in the basement and on the first floor while the second floor has provided office space for several businesses.
The Continental Bank Building was built on the site of one of the worst disasters in McKinney history. On January 23, 1913, the three-story Odd Fellows building in which the Cheeves Brothers and Sons Dry Goods (aka Mississippi Store) was housed along with the two-story, T.J. Tingle Implement Store (aka Bates Building). The building collapsed, killing eight individuals and injuring 16. People came from the surrounding area to aid in the rescue and clean-up efforts.
This building is an example of Neo-Classical Revival Style. The Ionic columns divide an inset portico into three bays. The interior of the building was remodeled in the 1930s and much of the original fabric still exists. The building is the only downtown building with a full basement that is accessible from the street. The Central Continental Bank remained in this location from 1918 until 1963 when they moved to a new building at 221 N. Tennessee. The building has been a home to a variety of retail establishments in the basement and on the first floor while the second floor has provided office space for several businesses.
The Continental Bank Building was built on the site of one of the worst disasters in McKinney history. On January 23, 1913, the three-story Odd Fellows building in which the Cheeves Brothers and Sons Dry Goods (aka Mississippi Store) was housed along with the two-story, T.J. Tingle Implement Store (aka Bates Building). The building collapsed, killing eight individuals and injuring 16. People came from the surrounding area to aid in the rescue and clean-up efforts. On October 30, 1883, McKinney opened its first telephone exchange. Eventually another telephone exchange was established. McKinney operated with two telephone exchanges until they were consolidated in 1921 by Southwestern Bell Telephone Company.
The Mississippi Store directly across the street collapsed and caught fire on January 23, 1913. Eight people were killed and 16 were injured in the blaze. The women of the Telephone Exchange diligently managed their posts, calling emergency crews and fielding calls until late in the evening.
Telephone ExchangeThe building was remodeled in the 1920s and later in the 1960s. These modifications had drastically changed the front façade. In the early 2000’s the modern storefront was removed and a more period-appropriate storefront was applied to the building. For several years the building operated as a coffee shop and later evolved into a home decor business. The upstairs still serves as available office space for a variety of businesses.
On October 30, 1883, McKinney opened its first telephone exchange. Eventually another telephone exchange was established. McKinney operated with two telephone exchanges until they were consolidated in 1921 by Southwestern Bell Telephone Company.
The Mississippi Store directly across the street collapsed and caught fire on January 23, 1913. Eight people were killed and 16 were injured in the blaze. The women of the Telephone Exchange diligently managed their posts, calling emergency crews and fielding calls until late in the evening.
Telephone ExchangeThe building was remodeled in the 1920s and later in the 1960s. These modifications had drastically changed the front façade. In the early 2000’s the modern storefront was removed and a more period-appropriate storefront was applied to the building. For several years the building operated as a coffee shop and later evolved into a home decor business. The upstairs still serves as available office space for a variety of businesses. This building is the only example of Beaux Arts Classicism in McKinney. Beaux Arts style is characterized by the large, grandiose use of the classical orders. The building uses Corinthian columns and has an enriched entablature with eagles. The parapet is crowned with a gold-leafed eagle with flagpole.
The bank was originally housed for 43 years at 109 N. Kentucky St., on the opposite side of the square from this building. When this building was finished, the First national Bank moved here. The bank was founded in 1869 by Francis Emerson and remained in the family until it merged with Collin County National Bank in 1932. The Collin County Bank remained in the First National Bank Building until the bank constructed new facilities located at 222 N. Tennessee Street. Collin County National Bank became Texas American Bank and moved out of Downtown in the late 1990’s. Today, the building at 110 N. Tennessee Street serves as Home Accessories Store.
This building is the only example of Beaux Arts Classicism in McKinney. Beaux Arts style is characterized by the large, grandiose use of the classical orders. The building uses Corinthian columns and has an enriched entablature with eagles. The parapet is crowned with a gold-leafed eagle with flagpole.
The bank was originally housed for 43 years at 109 N. Kentucky St., on the opposite side of the square from this building. When this building was finished, the First national Bank moved here. The bank was founded in 1869 by Francis Emerson and remained in the family until it merged with Collin County National Bank in 1932. The Collin County Bank remained in the First National Bank Building until the bank constructed new facilities located at 222 N. Tennessee Street. Collin County National Bank became Texas American Bank and moved out of Downtown in the late 1990’s. Today, the building at 110 N. Tennessee Street serves as Home Accessories Store. The 1911 McKinney Post Office was designed by architect J. H. Suttle, and is a recorded Texas historic landmark. It is an example of an Italianate style of architecture that was very popular for government buildings during the early part of the 20th century. The post office has the original tile roof and a three-bay arched entrance. Large brackets are located beneath the overhanging eave of the building. The building is clad in limestone and still has the original doors and windows. In 1959 the building was deeded to Collin County by the Federal Government. Today it is home to the Collin County History Museum and Frank Klepper’s painting of the return of General Ben McCullough’s body from the Battle of Pea Ridge.
The 1911 McKinney Post Office was designed by architect J. H. Suttle, and is a recorded Texas historic landmark. It is an example of an Italianate style of architecture that was very popular for government buildings during the early part of the 20th century. The post office has the original tile roof and a three-bay arched entrance. Large brackets are located beneath the overhanging eave of the building. The building is clad in limestone and still has the original doors and windows. In 1959 the building was deeded to Collin County by the Federal Government. Today it is home to the Collin County History Museum and Frank Klepper’s painting of the return of General Ben McCullough’s body from the Battle of Pea Ridge. Before becoming a restaurant, the building located at 214 E. Louisiana was home to Hope Hardware. Hope Hardware occupied the site for 80 years. Inside, you can see nailheads in the wood floor, which represented numbers. These numbers were used to measure lengths of rope and chain.
An ad in the McKinney Examiner dated September 3, 1925, states: A. D. Hope and Sons — Hardware and Furniture - 'Cotton Pickers’ Special: Sacks Ready Made, Knee Pads, Cotton Scales, Wagon Covers, Tents, Camp Stoves, Cots, At Living Prices, McKinney.
Today, the building is home to the Pantry Restaurant, which opened its doors in November 1982 on South Tennessee St. In 1991 the restaurant moved to its present location in the old Hope Hardware Building.
Before becoming a restaurant, the building located at 214 E. Louisiana was home to Hope Hardware. Hope Hardware occupied the site for 80 years. Inside, you can see nailheads in the wood floor, which represented numbers. These numbers were used to measure lengths of rope and chain.
An ad in the McKinney Examiner dated September 3, 1925, states: A. D. Hope and Sons — Hardware and Furniture - 'Cotton Pickers’ Special: Sacks Ready Made, Knee Pads, Cotton Scales, Wagon Covers, Tents, Camp Stoves, Cots, At Living Prices, McKinney.
Today, the building is home to the Pantry Restaurant, which opened its doors in November 1982 on South Tennessee St. In 1991 the restaurant moved to its present location in the old Hope Hardware Building. This building housed the Dowell Hardware and Furniture Store, founded in 1877. In 1922, the store was remodeled and is now a rare and excellent example of a Commercial-Style building using three-part, Chicago-style windows.
An interesting fact is that the store sold “Queensware,” a pottery invented by Josiah Wedgwood that brought exotic Chinese and Japanese porcelain styles to McKinney. Probably unknown to anyone in McKinney was the fact that Wedgwood was a member of the "Lunar Society" which met during the full moon in England. Members of the Lunar Society included such notables as Mathew Boulton and James Watt, inventors of the steam engine, Erasmus Darwin, father of Charles Darwin, who married Josiah Wedgwood’s granddaughter Emma. Thomas Jefferson, Benjamin Franklin and Antoine Lavoisier were distant members through correspondence.
This three-story brick building, built in 1888, once sold everything from hardware to animal feed to clothing. MYCON, a local construction company, purchased the building and rehabilitated it from 1998-1999. MYCON spent eight months rehabilitating the upper floors into offices while the first floor was kept as-is and leased as retail space. Today the first floor is home to Morningstar Treasures.
This building housed the Dowell Hardware and Furniture Store, founded in 1877. In 1922, the store was remodeled and is now a rare and excellent example of a Commercial-Style building using three-part, Chicago-style windows.
An interesting fact is that the store sold “Queensware,” a pottery invented by Josiah Wedgwood that brought exotic Chinese and Japanese porcelain styles to McKinney. Probably unknown to anyone in McKinney was the fact that Wedgwood was a member of the "Lunar Society" which met during the full moon in England. Members of the Lunar Society included such notables as Mathew Boulton and James Watt, inventors of the steam engine, Erasmus Darwin, father of Charles Darwin, who married Josiah Wedgwood’s granddaughter Emma. Thomas Jefferson, Benjamin Franklin and Antoine Lavoisier were distant members through correspondence.
This three-story brick building, built in 1888, once sold everything from hardware to animal feed to clothing. MYCON, a local construction company, purchased the building and rehabilitated it from 1998-1999. MYCON spent eight months rehabilitating the upper floors into offices while the first floor was kept as-is and leased as retail space. Today the first floor is home to Morningstar Treasures. The Lovejoy building was constructed in 1926. Lee Elliot was the contractor. The building was the home to J.C. Penney Company before J.C. Penney’s moved to the west side of the square. It then became the K. Wolens Store. The building was remodeled using a baked enamel metal storefront sometime in the 1950’s. Clyde’s Antique Store occupied the site for over a decade. Eventually the building was rehabilitated by removing the metal storefront and adding a more period-correct wood front.
The Lovejoy building was constructed in 1926. Lee Elliot was the contractor. The building was the home to J.C. Penney Company before J.C. Penney’s moved to the west side of the square. It then became the K. Wolens Store. The building was remodeled using a baked enamel metal storefront sometime in the 1950’s. Clyde’s Antique Store occupied the site for over a decade. Eventually the building was rehabilitated by removing the metal storefront and adding a more period-correct wood front. Prominent McKinney banker W.B. Newsome constructed this building to house the law offices of William Roberts Abernathy. The Abernathy family has practiced law in McKinney since 1876. William M. Abernathy, the father of William Roberts, was a member of the Seventeenth Regiment, Barksdale Brigade, Longstreet’s Corps, Army of Northern Virginia. He was wounded in the Battle of Gettysburg and served as a courier to Robert E. Lee. He may well have carried the last dispatch from Lee to Grant concerning the details of surrender at Appomattox. Later, this building became home of the electric company in McKinney, and today it is the home of Spoons Café.
The building is a two-part, commercial brick building which is a common style of building that was constructed during the early part of the 20th century.
Prominent McKinney banker W.B. Newsome constructed this building to house the law offices of William Roberts Abernathy. The Abernathy family has practiced law in McKinney since 1876. William M. Abernathy, the father of William Roberts, was a member of the Seventeenth Regiment, Barksdale Brigade, Longstreet’s Corps, Army of Northern Virginia. He was wounded in the Battle of Gettysburg and served as a courier to Robert E. Lee. He may well have carried the last dispatch from Lee to Grant concerning the details of surrender at Appomattox. Later, this building became home of the electric company in McKinney, and today it is the home of Spoons Café.
The building is a two-part, commercial brick building which is a common style of building that was constructed during the early part of the 20th century. The Old Collin County Prison is one of Texas’ oldest nineteenth-century county jails substantially in original condition. It is a Victorian Italianate structure designed by Austin architect F. E. Ruffini. The prison, completed in 1880, is constructed of rough-cut blocks of fossilized limestone quarried at Squeeze Penny.
The building was originally constructed as a two-story, T-plan building. The two-story front portion of the building contained the jailer’s quarters while the mid-portion of the T contained the cellblocks.
Prior to the prison’s recent rehabilitation, the building had undergone two major renovations, one in 1900 and another 1939. The 1900 renovation added new detention cells while the other cells were restored to perfect condition. In order to carry out executions, a dungeon-like cell with a trap door was installed. At the time the prison could house 50 prisoners in 8 rooms. A.J. Atkinson, “Uncle Andy,” was the jailer.
On November 17, 1922, Ezell Stepp was hanged for the murder of Hardy Mills. He was the last man legally hanged in Collin County prior to executions being moved to Huntsville.
In 1939 the first and second-floor cellblock levels were renovated, modernized and the north wall of the cellblock area was extended to the north to create more floor space. This work was overseen by architect John Astin Perkins of McKinney. It is not clear if a dungeon or basement was filled in during this renovation.
The prison closed in 1979 due to an increase in the county’s population and prison reforms that demanded better conditions for prisoners. In 1983 the prison was listed as a contributing structure to the McKinney commercial Historic District as part of the National Register of Historic Places. The building is a Recorded Texas Historic Landmark.
Today the Prison houses an accounting office. Prior to its use as an office, the building was the home to two restaurants, a children’s bookstore and an art gallery.
The Old Collin County Prison is one of Texas’ oldest nineteenth-century county jails substantially in original condition. It is a Victorian Italianate structure designed by Austin architect F. E. Ruffini. The prison, completed in 1880, is constructed of rough-cut blocks of fossilized limestone quarried at Squeeze Penny.
The building was originally constructed as a two-story, T-plan building. The two-story front portion of the building contained the jailer’s quarters while the mid-portion of the T contained the cellblocks.
Prior to the prison’s recent rehabilitation, the building had undergone two major renovations, one in 1900 and another 1939. The 1900 renovation added new detention cells while the other cells were restored to perfect condition. In order to carry out executions, a dungeon-like cell with a trap door was installed. At the time the prison could house 50 prisoners in 8 rooms. A.J. Atkinson, “Uncle Andy,” was the jailer.
On November 17, 1922, Ezell Stepp was hanged for the murder of Hardy Mills. He was the last man legally hanged in Collin County prior to executions being moved to Huntsville.
In 1939 the first and second-floor cellblock levels were renovated, modernized and the north wall of the cellblock area was extended to the north to create more floor space. This work was overseen by architect John Astin Perkins of McKinney. It is not clear if a dungeon or basement was filled in during this renovation.
The prison closed in 1979 due to an increase in the county’s population and prison reforms that demanded better conditions for prisoners. In 1983 the prison was listed as a contributing structure to the McKinney commercial Historic District as part of the National Register of Historic Places. The building is a Recorded Texas Historic Landmark.
Today the Prison houses an accounting office. Prior to its use as an office, the building was the home to two restaurants, a children’s bookstore and an art gallery. This location served as the print shop and offices for the McKinney Examiner which was established in 1886 and operated through the 1950s. This building has a corbelled cornice and cast iron columns. The storefront was once covered in sheet metal. The building façade has been restored. At one time this building was the home of the McKinney Penny Saver. The building has served as a retail store and recently a pizza establishment.
This location served as the print shop and offices for the McKinney Examiner which was established in 1886 and operated through the 1950s. This building has a corbelled cornice and cast iron columns. The storefront was once covered in sheet metal. The building façade has been restored. At one time this building was the home of the McKinney Penny Saver. The building has served as a retail store and recently a pizza establishment. The nameplate on the cast-iron threshold of this building is “Enquirer” because it once served as the home for John H. Bingham’s McKinney Enquirer. John Murray and T. E. Grissom launched the Enquirer in 1866. Captain John H. Bingham purchased the paper in 1867 and continued publishing it until 1898 when he shut it down. Mosher Manufacturing made the steel for the building.
The building stood vacant for several years, eventually providing space for an auto repair shop. Today the building has been spruced up and is home to a hair salon and spa.
The nameplate on the cast-iron threshold of this building is “Enquirer” because it once served as the home for John H. Bingham’s McKinney Enquirer. John Murray and T. E. Grissom launched the Enquirer in 1866. Captain John H. Bingham purchased the paper in 1867 and continued publishing it until 1898 when he shut it down. Mosher Manufacturing made the steel for the building.
The building stood vacant for several years, eventually providing space for an auto repair shop. Today the building has been spruced up and is home to a hair salon and spa. The building that today is home to Rick’s Chop House and The Grand Hotel has had an illustrious past. The upper portion was at one time the Old Heard Opera House in McKinney. John Philip Sousa’s band played there, and as rumor has it, The Stars and Stripes Forever premiered in McKinney, though the piece actually premiered in Philadelphia on May 14, 1897.
The lower portion contained J.S. and S.D. Heard Mercantile until a fire in 1910 destroyed the opera house. The building later housed the Morgan Weaver Dry Goods Store from 1910-1919. Through the years since that time the building housed several different businesses including a shoe store and a gift store. Today it is home to a local winery.
The building that today is home to Rick’s Chop House and The Grand Hotel has had an illustrious past. The upper portion was at one time the Old Heard Opera House in McKinney. John Philip Sousa’s band played there, and as rumor has it, The Stars and Stripes Forever premiered in McKinney, though the piece actually premiered in Philadelphia on May 14, 1897.
The lower portion contained J.S. and S.D. Heard Mercantile until a fire in 1910 destroyed the opera house. The building later housed the Morgan Weaver Dry Goods Store from 1910-1919. Through the years since that time the building housed several different businesses including a shoe store and a gift store. Today it is home to a local winery. History can be about objects or it can just be about a point in space. Stand next to the kiosk and look north up Kentucky Street. You are standing at about the midpoint between the two rails of the Interurban Rail which ran from Sherman to Waco. The Interurban started service in 1908 and stopped in 1948. The piece of rail that is part of the kiosk is original rail from the line. The bricks are from Thurber and were used to pave the Square in 1908.
History can be about objects or it can just be about a point in space. Stand next to the kiosk and look north up Kentucky Street. You are standing at about the midpoint between the two rails of the Interurban Rail which ran from Sherman to Waco. The Interurban started service in 1908 and stopped in 1948. The piece of rail that is part of the kiosk is original rail from the line. The bricks are from Thurber and were used to pave the Square in 1908.